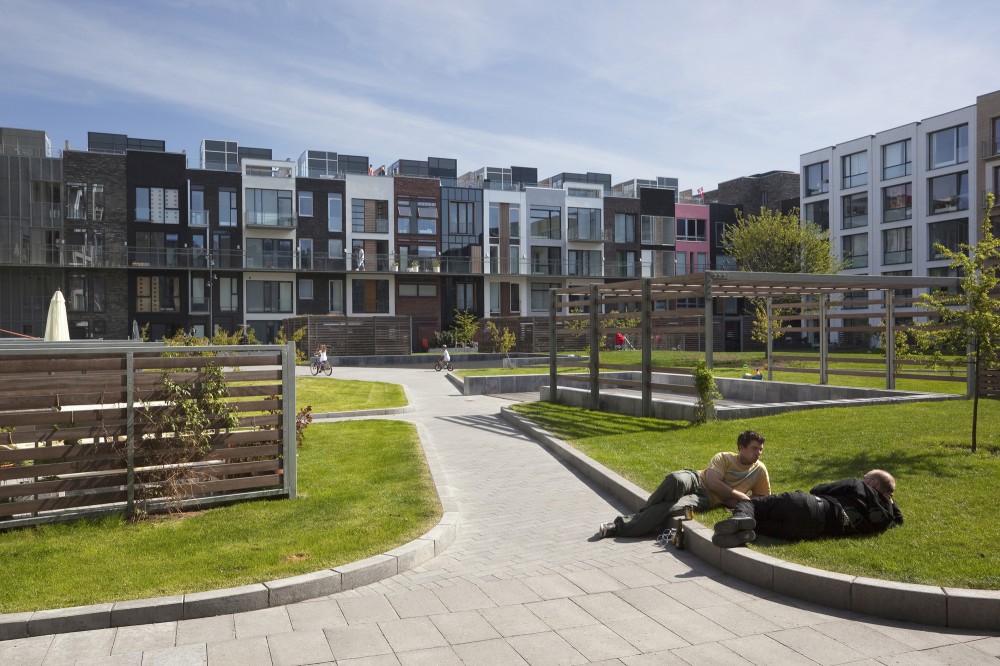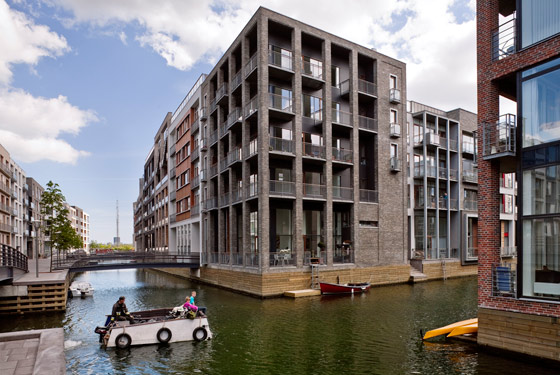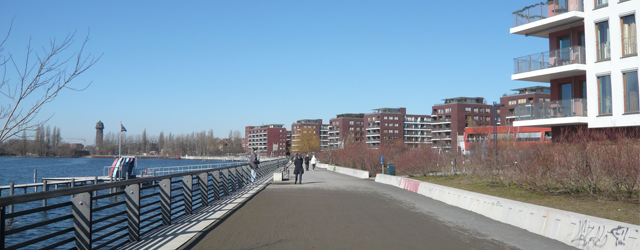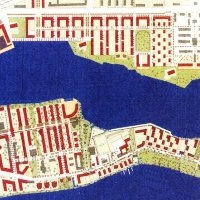Waterfront Development
Creada el 5 de Septiembre de 2015 a las 13:39 por Alena.JacobsProyecto: Urban Games 2014
Tema: Recursos
Coordinadores:
abarca
dacama
Valoración general
0/5 (0 votaciones)Valoración de coordinadores
0/5 (0 votaciones)Descripción
Este semestre hemos realizado un proyecto con estudiantes de "Urban Design" de Aalborg, Dinemarca. Discutimos temas diferentes y elaboramos documentos en talleres y después mediante conferencias de video. Uno de los temas era "Waterfront Development", como se puede habitar la "Waterfront" el mejor posible.
EntradaBlog
Entrada de Blog
Abstract
The 1900Century industrial harbor activities have come to an end.
Therefore the areas near the water are abandoned. It gives a possibility to create a new identity for the 2100 Century through these areas. The question is how to make a proper identity for such areas. Through two cases – Rummelburger Bucht, Berlin and Sluseholmen, Copenhagen the question is studied. The study concludes that the identity is to be shown through the diversity of people. It means that the area has to be an openmindedpublic domain to let the people who live there and visit the area express themselves so the identity is reflected through these activities.
Introduction
Waterfronts have been the staging points for the import and exports of goods. Location next to the water was a competitive advantage to many industrial operations. The edge between the production site and its transport points was the most intense zone of use in the nineteenthcentury city. Our informationsaturated, serviceorientated economic systems no longer rely on the industrial and manufacturing operations of the past. Technological changes have redefined the relationship of transport and industry. Now these areas are left over spaces.
The open waterfronts provide us with a new space for city making. They speak to a future by providing opportunities for cities to reconnect with their water´s edge. The visibility of these sites means the waterfront becomes the stage upon which the most important pieces are set.
Therefore the waterfronts become an expression of what we are as culture. It has become a way to create a new selfimage of a city. As cities shift from industrial to service economies, a major aspect of their success will be in the quality of their urban environments.
Urban design experiments with innovative ways of designing space. Considerations about economic and social development, protecting resources and the cultural heritage are factors one must take into account when a design is to be made. A twentyyear research and monitoring project on the theme Waterfront redevelopment highlight the stronest elements in the process of transformation. The picture has become some kind of a guideline. 10 principles for a Sustainable Development of Urban Waterfronts Areas (develop by Center for Cities on Water) are made and have become some kind of guideline.
Those 10 principles form the basis for our research on two waterfronts – Rummelsburger Bucht, Berlin and Sluseholmen, Copenhagen.
The 10 principles include:
1. Secure quality of water and the environment
2. Waterfronts are part of the existing urban fabric
3. The historic identity gives character
4. Mixed use is a priority
5. Public access is a prerequisite
6. Planning in public private partnerships speeds the process
7. Public participation is an element of sustainability
8. Waterfronts are term projects
9. Revitalization
is an ongoing process
10. Waterfronts profit from international networking
They form the basis for asking How are the 10 principles being taken into account to make a new identity for a postindustrial area?
Method
For this Paper a comparative and qualitative method of analysation is used, taking different cases into consideration. The comparative method allows for a deeper understanding of the areas in question, of the means for achieving both kinds of spaces and of the qualities that exist as a result of these means.
Comparison is a fundamental tool of analysis. It sharpens our power of description, and plays a central role in conceptformation by bringing into focus suggestive similarities and contrasts among cases. (http://polisci.berkeley.edu/sites/default/files/people/u3827/APSATheComparativeMethod.pdf . [Accessed27 April 2015])
To make the comparative analysis, a qualitative analysis is used for individually examining the cases in question. In these cases, an interpretation of a phenomenological approach will be produced.
Phenomenology becomes hermeneutical when its method is taken to be interpretive.
Hermeneutical means that every observation will be interpreted and taken into consideration in all stages of the analysis. Thus, we will be using the hermeneutical phenomenology method in the qualitative analysis.
Results
Sluseholmen
The area takes its name from Slusen, a lock regulating water levels in the harbor. The masterplan is made by a dutch architect Sjoerd Soeters . Sluseholmen used to be dominated by heavy industry. It is now developed into a canal district. The area consist of 1150 apartments located on 8 artificial islands which are connected by bridges. Some are privately owned and some are rental housing. Both terraced houses and apartment buildings form continuous blocks. The buildings are uniform in shape. The variation is expressed through the facades, which appears with great variation in materials and window types, size and placement. The varying facades are designed by different Danish architects. The houses are frequently located right next to the canals, while bridges, wharfs and waterside steps allow residents to get close to the water surface and dip their toes in the water. The atmosphere varies between an intimate canalside environment and areas characterised by a large scale and open views of the surrounding harbour environment .
You do not see sign of the previous use as industrial area. However, the continuous blocks draw a historical connection to the old parts of Copenhagen, Frederiksstaden and Christianshavn. In that way the buildings relate to the surroundings. The housing creates a courtyard in the middle for small gardens and vegetation. It appears semiprivate and closed to the public(see fig 1). In that way, it includes the inhabitants but excludes the public visitors.
The way the buildings are right next to the water appears repellent to the visitor. The visitor is mostly invited to transit the area on the paths and bridges. The comfortable and “soft” areas are hidden in the yard.
Variation in ownership and rental invites different people to live in the area. A diverse group of users makes a social mix, which is sustainable.
Water is the essential element in the canal community. The water is both physically and visually accessible for locals. For visitors the water is only visually accessible. It makes a clear distance between visitors and those who live there (see fig. 2).
The uniform building structure makes the constructional considerations easy. The ever changing facades make the block housing unique and creates an identity for the area.
The area has found inspiration from the world; Holland and the near context, thereby a new self image is created.

Figure 1. The courtyard of Sluseholmen.

Figure 2. The facades of Sluseholmen
Rummelsburg Bucht
Rummelsburg Bucht is mixed use development situated on the outskirts of Berlin by the river Spree. It is here the urban Spree meet the natural Spree (the riverbanks goes from being concrete fortified to natural).
The development consists of 4 floors detached single family homes and 5 floors freestanding apartment buildings, an old prison converted into housing, apartment blocks and commercial buildings. All new buildings have been built in around the same height as the preexisting factory buildings which weren’t worthy to preserve.
Before its redevelopment Rummelsburg bucht was an area for heavy impact industries. Public access to the water was closed off and the industries polluted the soil and the groundwater. In a cultural aspect and as a part of the site identity it has been important to the municipality and developers to keep commercial use in the area, because of the sites history as the place where Perlon (nylon stockings) was invented.
To secure a mixed social profile there’s a mix of various accommodation offers from apartments where rent is based on your income to detached family housing.
The redevelopment of Rummelsburger Bucht has democratized the access to the water. Where there before was no public access to the waterfront, there’s now the possibility of strolling along the water and where you can’t stroll along the waterfront it’s because there’s a nature preservation site on the riverbank.

Rummelsburg Bucht Waterfront
Discussion
Both areas are created in postindustrial areas and have tried to form a new and characteristic identity. The big difference between the two areas is the role of the external visitor. The Sluseholmen only invites the inhabitants for comfortable stay in the courtyards. The visitor is invited to look at the facades while making a transit through the area. The water has been made property of those who live in the area and is only accessible visibly for the visitor. Rummelsburger Bucht makes it possible for the visitor to make different kinds of activities along the wide public path.
Everybody is invited and is allowed to come up with new ideas for activities such as installing a hammock in the trees. You see a clear separation between private and public space but everybody is invited in some kind of extent and you get a feeling of activities going on parallelly between different types of people. Maybe it is the optimal way to foster acceptance between people and maybe it is the way to create a optimal identity in an new area an identity that is not definite but is reflecting the diversity of people. It is reflecting that everybody is invited to do the things they like, but not necessarily together an open minded public domain.
Conclusion
We are living in a postindustrial society. The abandoned areas by the water need a new identity. The two case studies; Rummelsburger Bucht and Sluseholmen both have taken the 10 principles, dealing with ways to create a new area by the water, into account. The 10 principles are partly followed. The water nearby Slusen has been cleaned for dirt as well as the toxic water around Rummelsburger Bucht is about to be cleaned up. The connection to the surrounding city and the past have also been important for both projects. The quality of building near the water has been in focus by making at least visible accessible for everybody.
They have focused on making a diversity in the expression of the building and make mixed use thus a mixed group of people are invited. Both areas have separated the public and private areas. The big different between the two areas is the role of the external visitor. Maybe the optimal way to create a new identity is to let it be open minded and let people do the things that they love parallelly.
But is it okay to make those small kind of excluding communities? it is important for people to belong in some kind of community. As long as they are visible for others, it creates mutual respect for different ways to live your life.
Comentarios
Aún no hay comentarios para esta entrada. ¡Sé el primero!
Accede o regístrate para comentar y puntuar la entrada.
